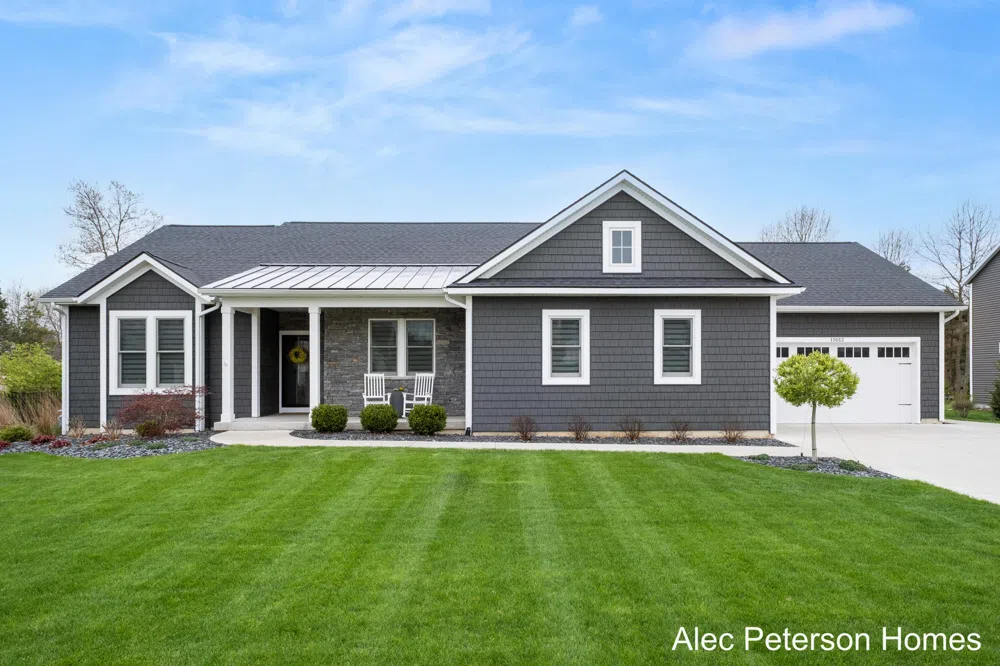Welcome to 15012 Copper Court! Built in 2020 by one of the lakeshore's premier builders, this custom ranch offers 3,546 finished square feet of thoughtfully designed living space in Grand Haven's highly sought-after Copperstone community. With an open concept layout, 4 bedrooms, and 2.5 bathrooms, the home combines custom craftsmanship with everyday functionality.
The main level features a warm living area with a gas fireplace and built-ins, a bright sunroom, and a gourmet kitchen with a large island, leathered quartz countertops, marble backsplash, and a walk-in pantry with wood shelving. Step outside to a Trex deck with pergola, built-in gas grill, and a spacious backyard—perfect for entertaining. The private primary suite impresses with vaulted ceilings, a walk-in closet, double vanity, and a locker room-style shower with four shower heads. Nearby, a dedicated office with built-in workstations and floor-to-ceiling bookshelves offers a quiet and functional workspace.
The finished lower level includes a large rec room, 2 additional bedrooms, a full bath, a 5th non-conforming bedroom, and generous storage space. The L-shaped garage is fully finished and features an enclosed storage room, utility sink, and extended rear stall for lawn equipment or workshop needs. Other exterior features include a standby home generator, slate stone landscaping, and underground sprinkling.
Copperstone offers a playground and sports courts�rounding out a lifestyle of comfort, convenience, and community. Seller is a licensed Realtor in the state of Michigan. Call today for your private showing!


