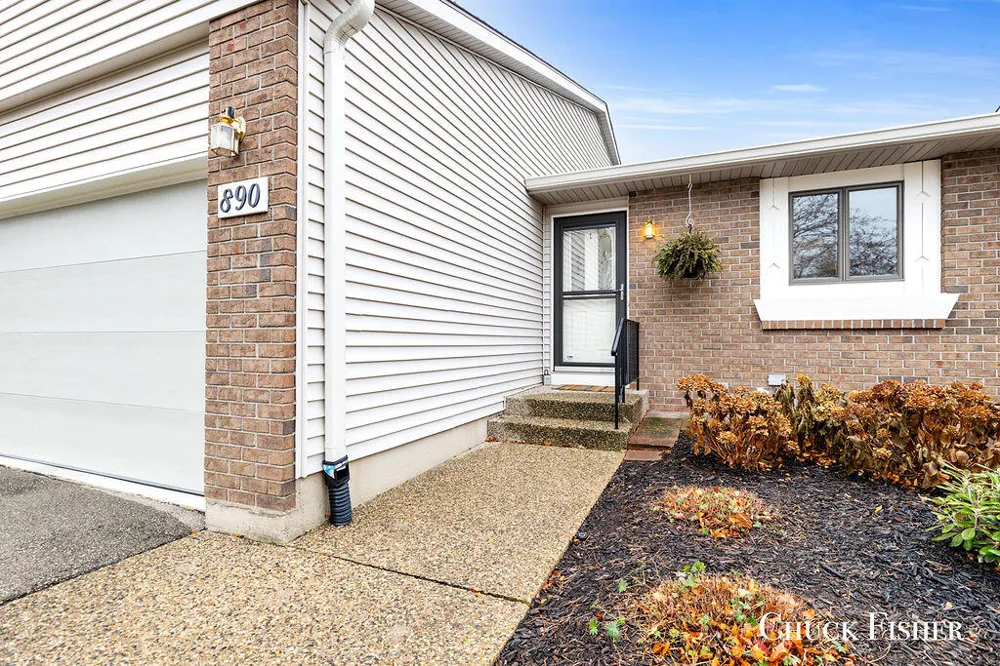Highly Desirable Laketown Village Condominium is just a short drive from both Saugatuck and downtown Holland. This is a 2 bedrooms and 2 full bathrooms. This interior unit condo with a 2-stall garage, features updated main floor living with LVP flooring, and a remodeled galley kitchen with an open window/countertop bar to the dining area. The large living room with motorized window treatments opens to an ample size deck with retractable sunshade. The main floor primary bedroom has original hardwood floors and a spacious walk-in closet; and the main floor bathroom contains the enclosed washer and dryer units. The lower level features a spacious second bedroom with window; a large daylight rec room; full bathroom, and plenty of storage space. Ideal central location near shopping and business, plus minutes from scenic South Shore Drive and local parks, or the Interstate. Move-in ready!


